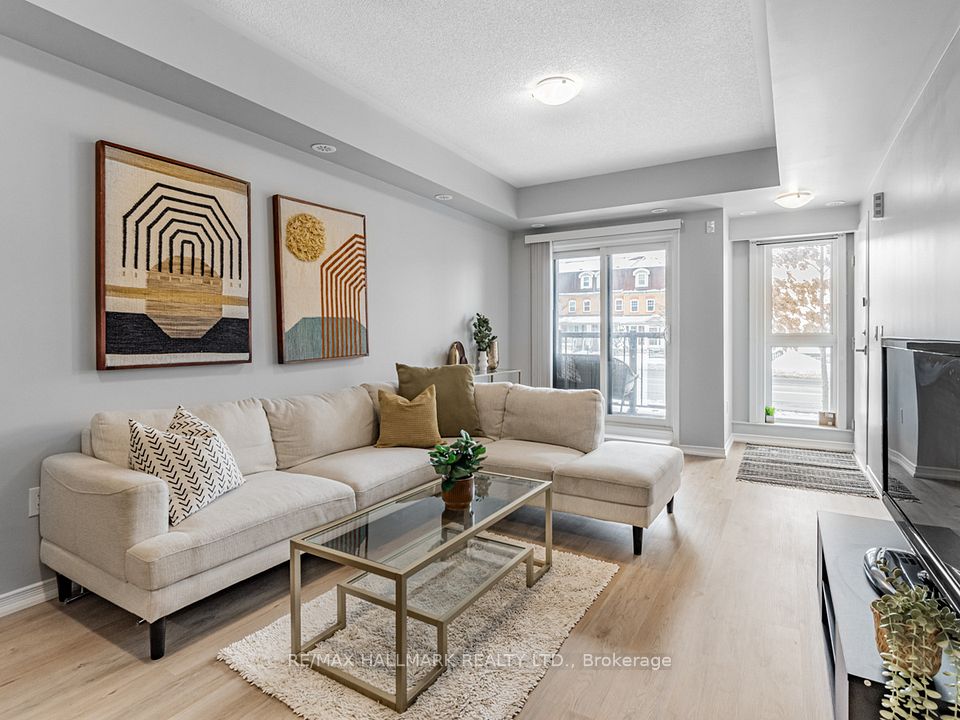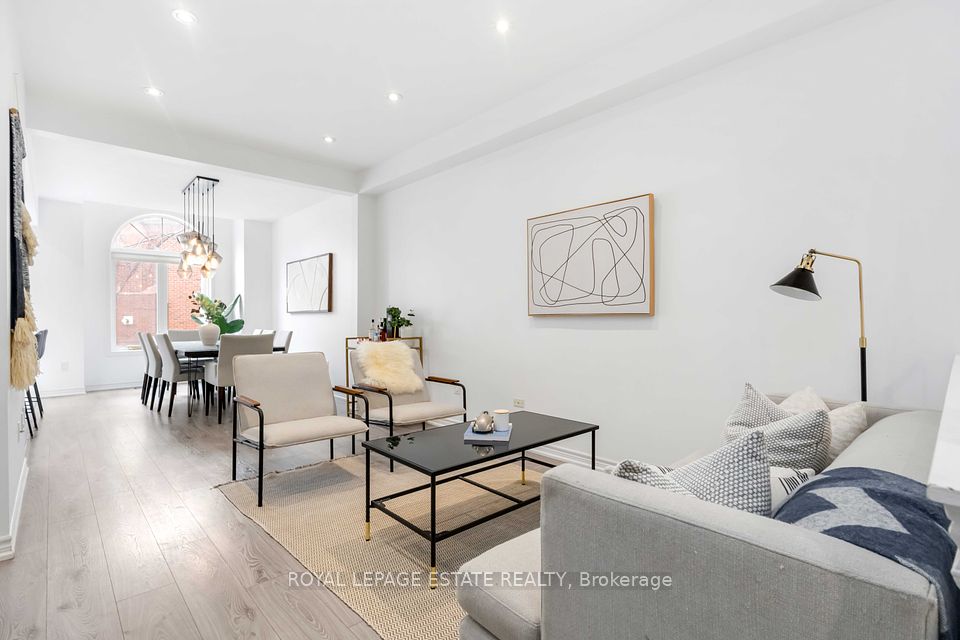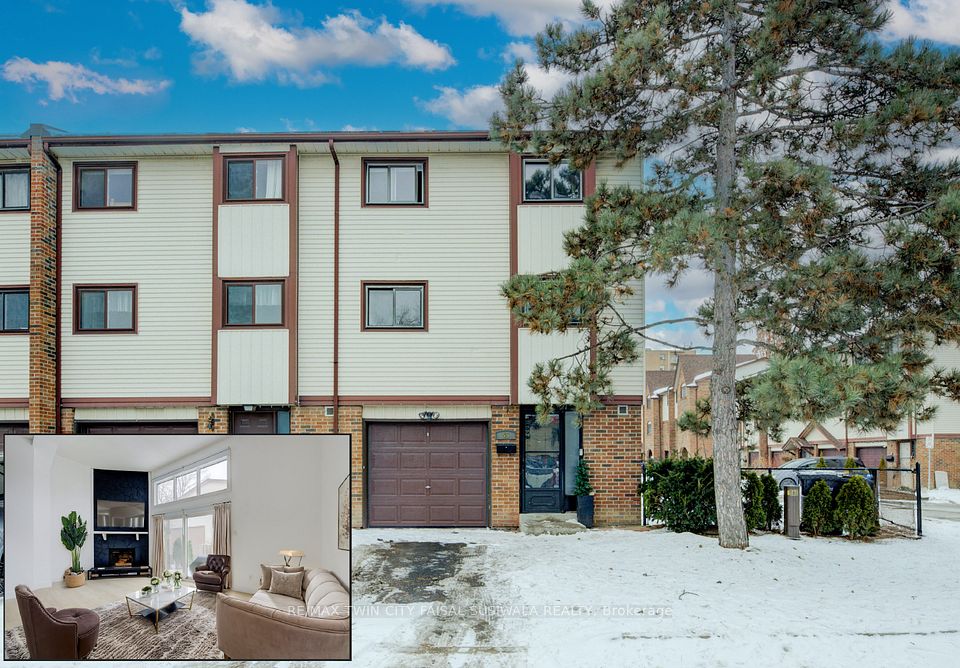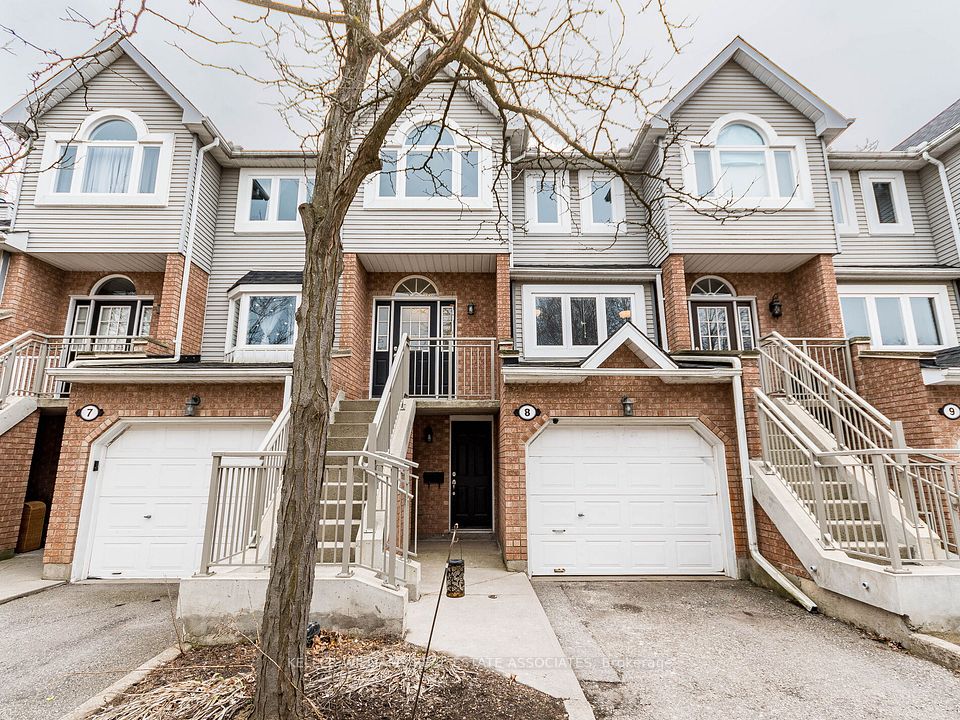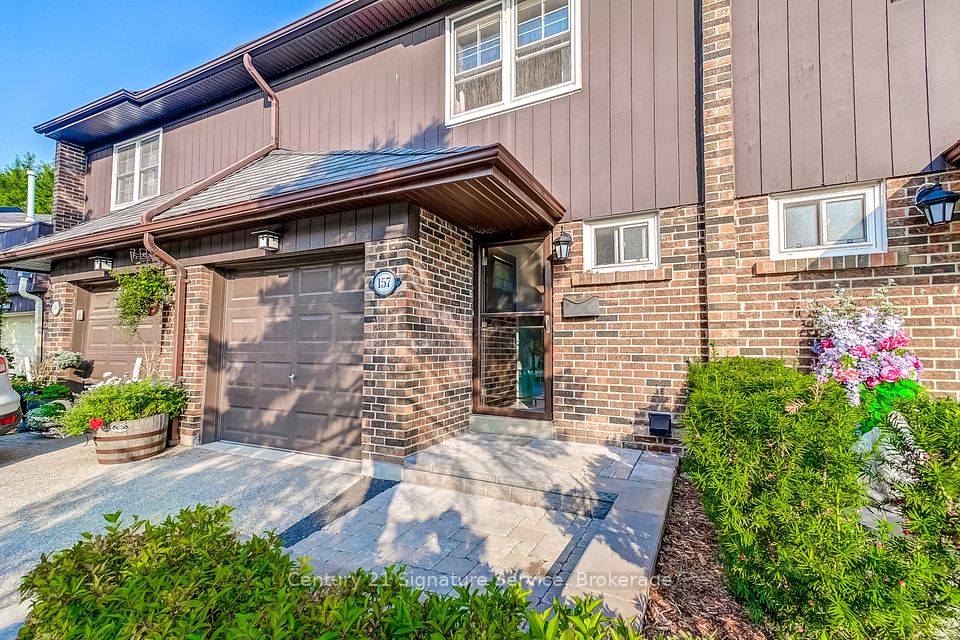$868,000
30 Almond Blossom Mews N/A, Vaughan, ON L4K 0N6
Property Description
Property type
Condo Townhouse
Lot size
N/A
Style
3-Storey
Approx. Area
1400-1599 Sqft
Room Information
| Room Type | Dimension (length x width) | Features | Level |
|---|---|---|---|
| Living Room | 4.39 x 4.01 m | Hardwood Floor, Pot Lights, Overlooks Frontyard | Main |
| Dining Room | 4.39 x 4.01 m | Hardwood Floor, Pot Lights, Combined w/Living | Main |
| Kitchen | 4.78 x 2.49 m | Stainless Steel Appl, Pantry, Backsplash | Main |
| Breakfast | 4.78 x 2.49 m | Centre Island, Breakfast Bar, Double Sink | Main |
About 30 Almond Blossom Mews N/A
30 Almond Blossom Mews #121, nestled in the heart of Vaughan's sought-after Mobilio Towns by Menkes, offers a thoughtfully designed 3-bed, 3-bath layout with a spacious rooftop terrace. This home features sleek engineered-composite smart floors, glistening pot lights, and large windows that fill the space with natural light. The inviting living area seamlessly connects to a contemporary kitchen equipped with stainless steel appliances, a subway tile backsplash, a pantry, and a centre island with a breakfast bar and double sinks. The upper level boasts two spacious bedrooms, a 4-piece bath, and a primary suite with a walkout balcony, a 6-piece ensuite, and a walk-in closet. Enjoy the convenience of living across from Ikea, with quick access to Highways 400/407, and just minutes from Vaughan Mills, Vaughan Subway Station, York Regional Transit, Canada's Wonderland, Costco, GoodLife Fitness, Cineplex, and an array of restaurants and shops. Experience stylish, convenient living in this vibrant and central location! **EXTRAS** Office room and terrace are virtually staged photos.
Home Overview
Last updated
4 days ago
Virtual tour
None
Basement information
None
Building size
--
Status
In-Active
Property sub type
Condo Townhouse
Maintenance fee
$516.59
Year built
--
Additional Details
Price Comparison
Location

Shally Shi
Sales Representative, Dolphin Realty Inc
MORTGAGE INFO
ESTIMATED PAYMENT
Some information about this property - Almond Blossom Mews N/A

Book a Showing
Tour this home with Shally ✨
I agree to receive marketing and customer service calls and text messages from Condomonk. Consent is not a condition of purchase. Msg/data rates may apply. Msg frequency varies. Reply STOP to unsubscribe. Privacy Policy & Terms of Service.






